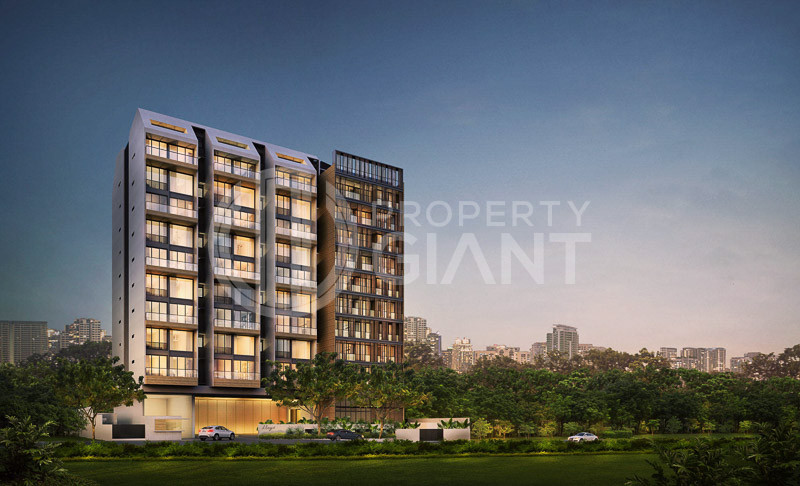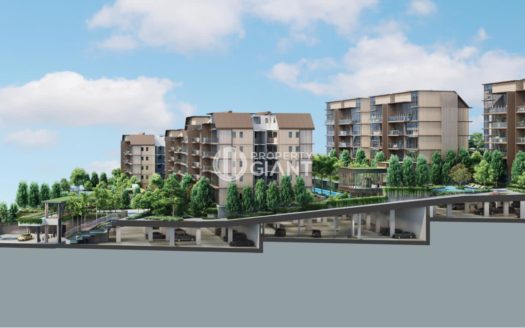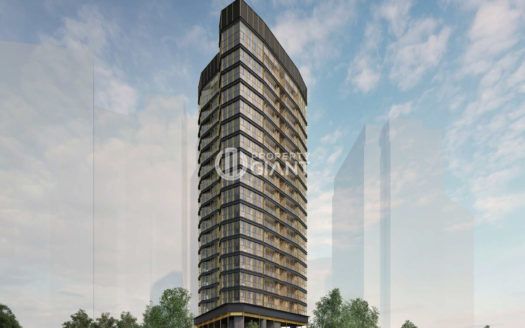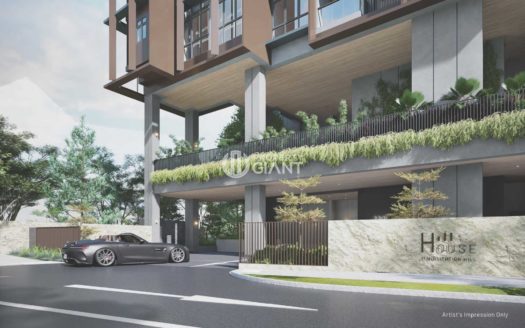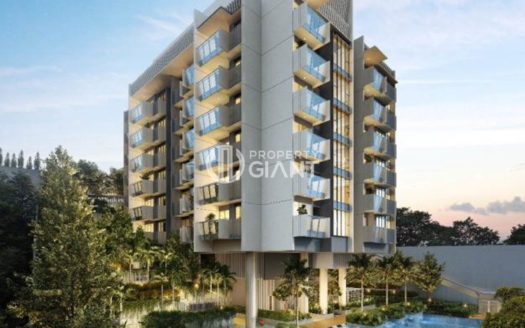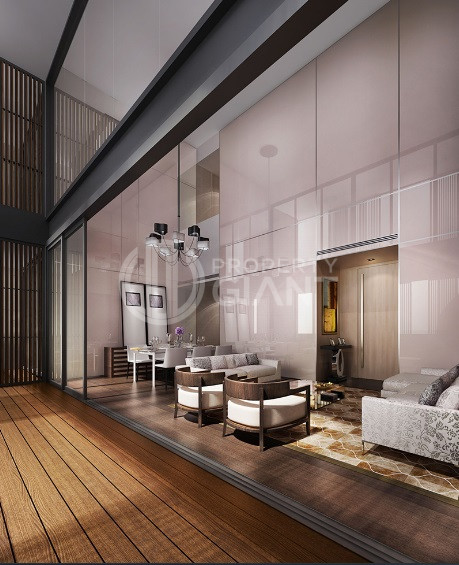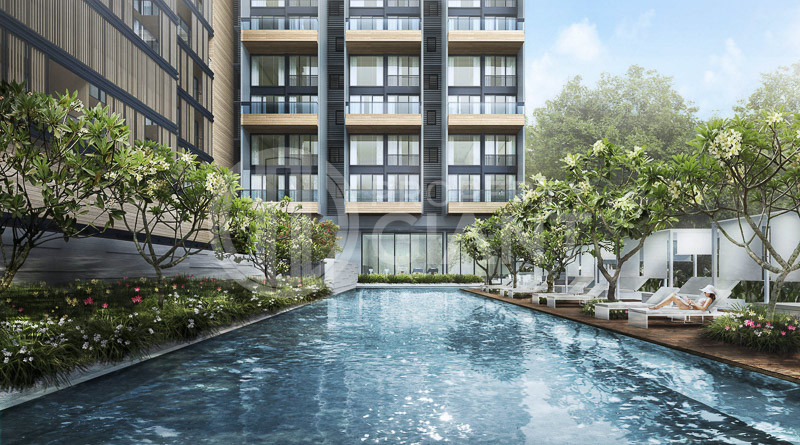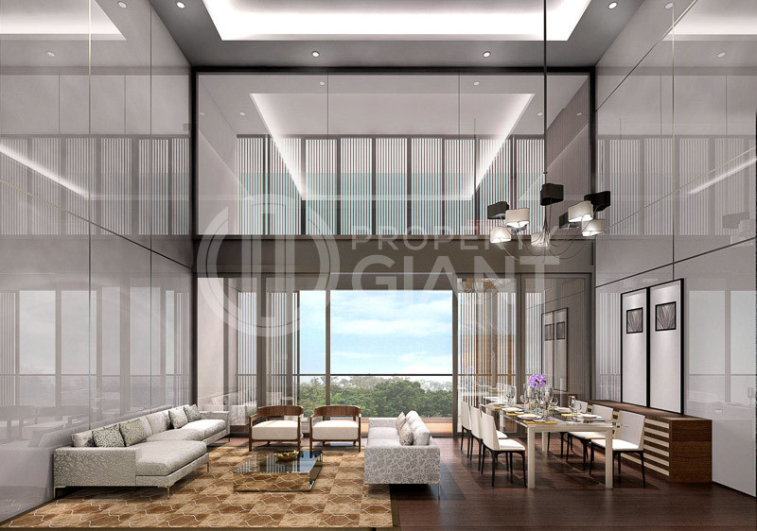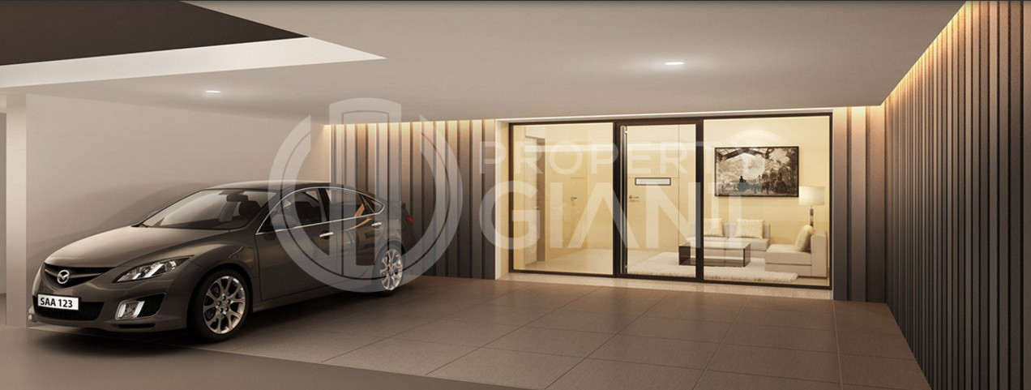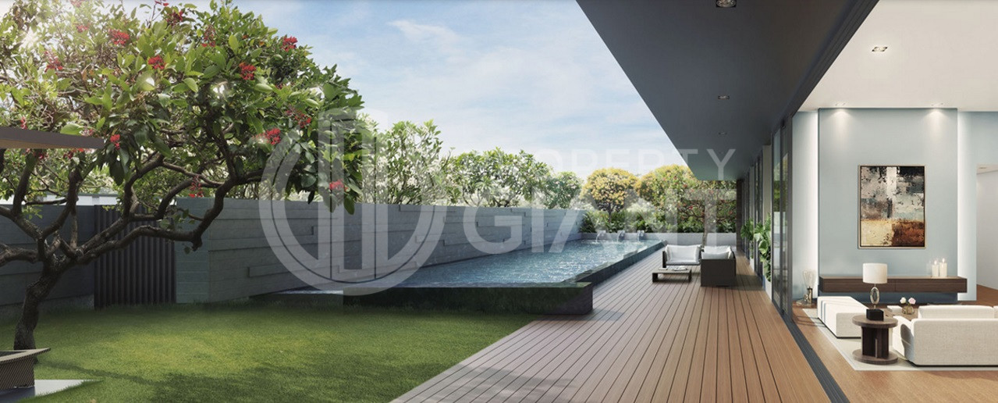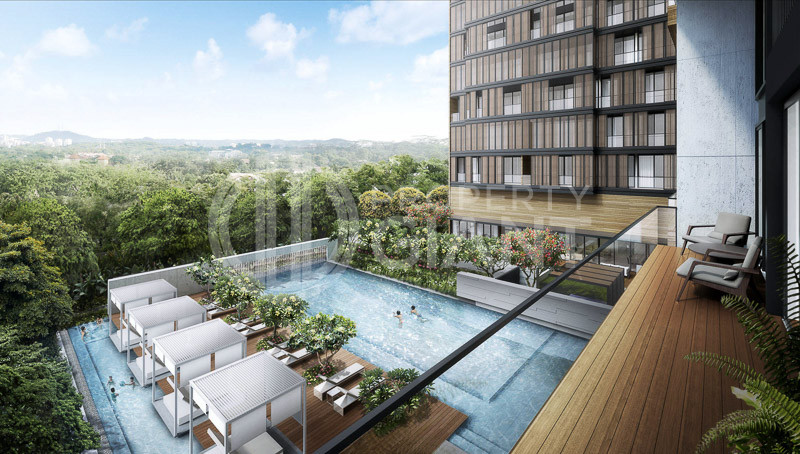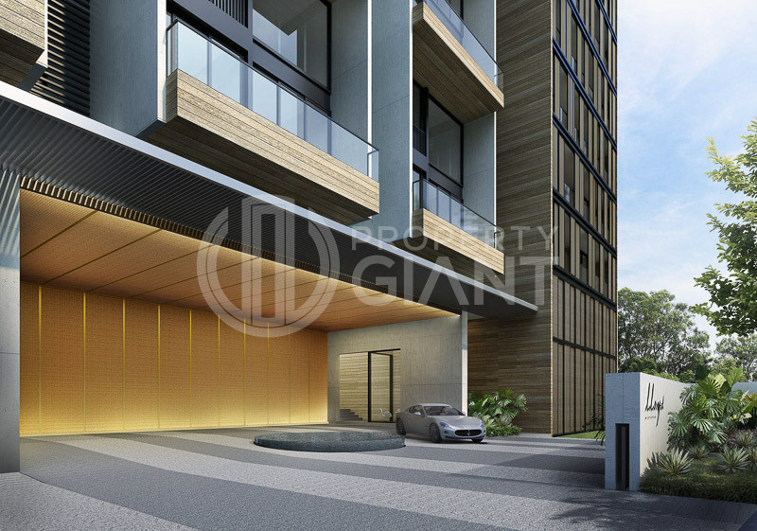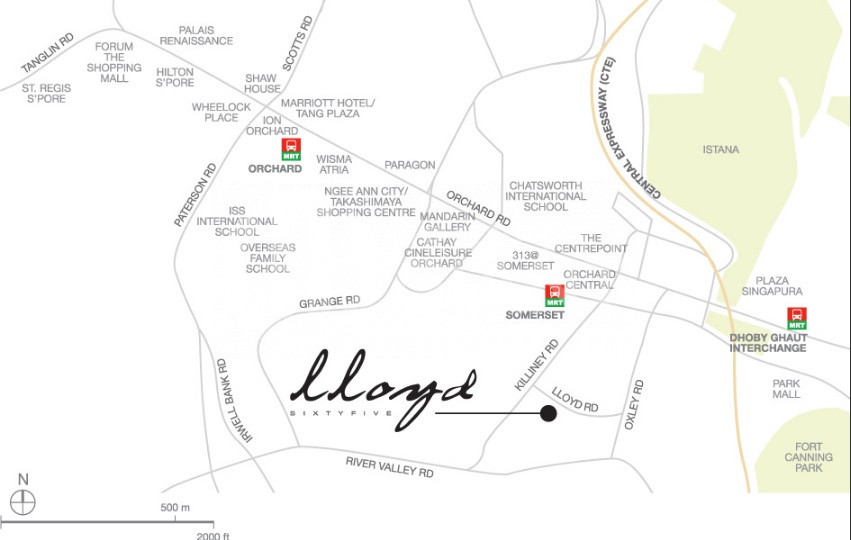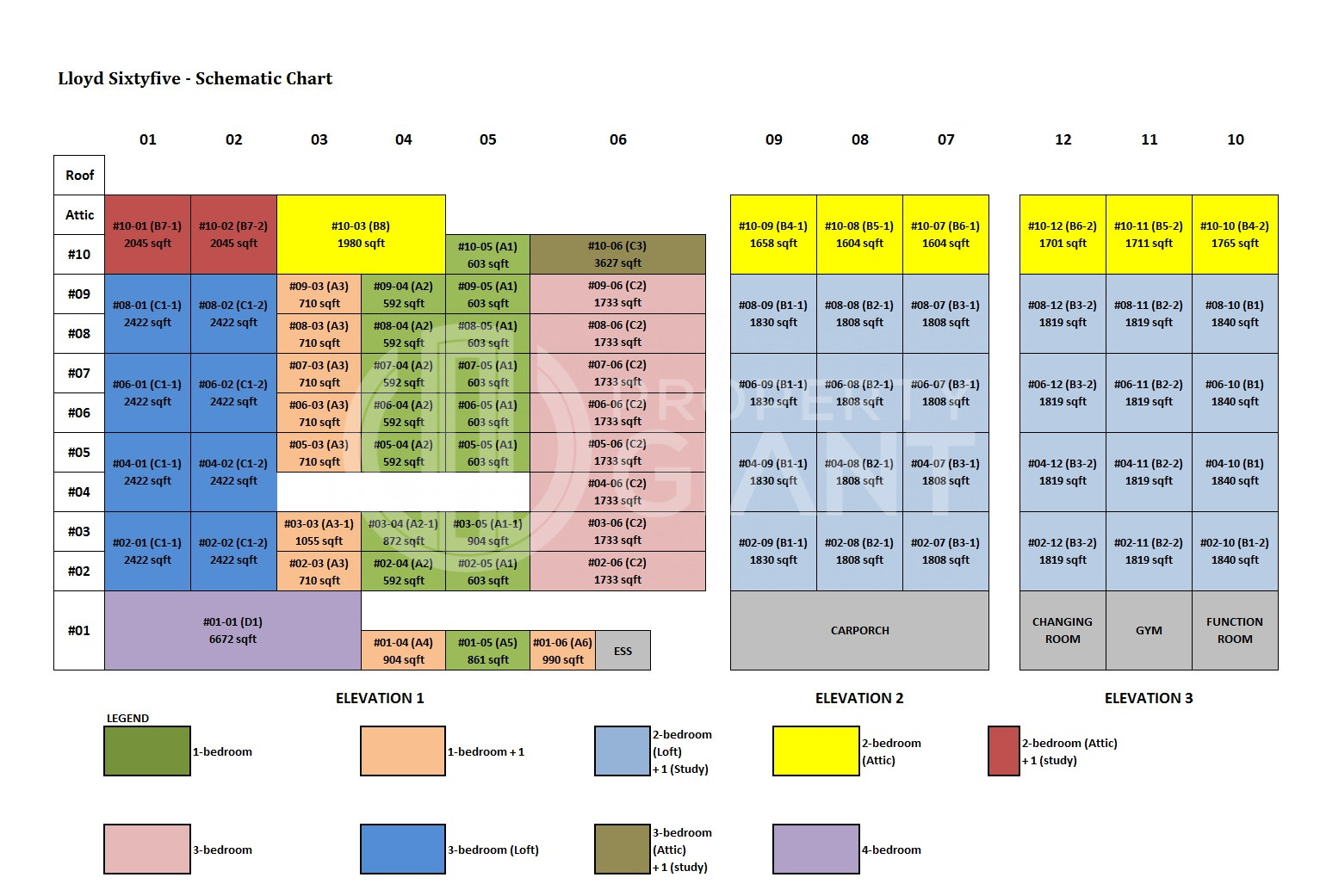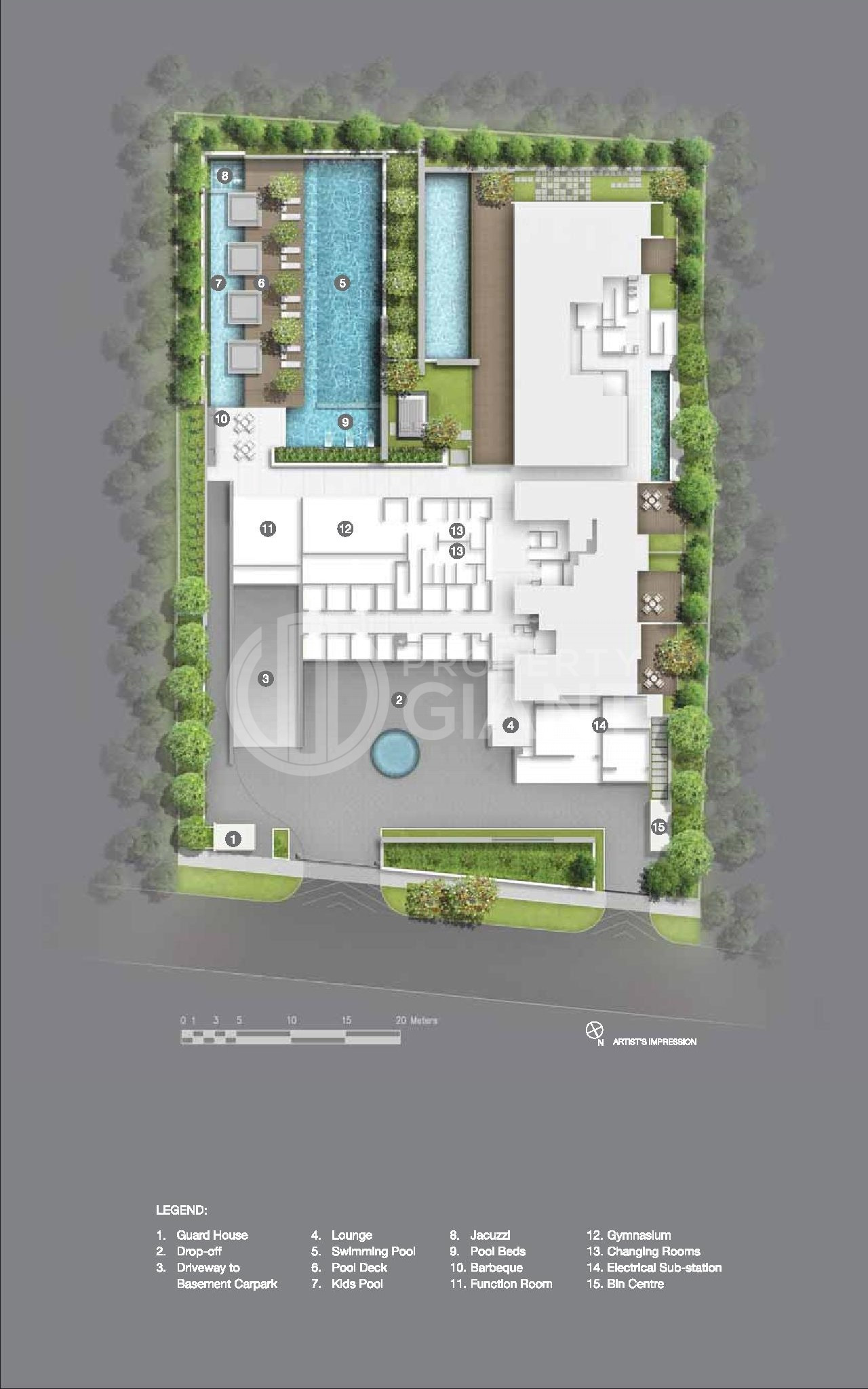Overview
| Property Status: | Freehold |
| Bedrooms | 1 - 4 |
| Bathrooms | 1 - 6 |
| Size | 603 - 6620 sqft |
| TOP Year: | 2017 |
Description
Lloyd SixtyFive is a 10-storey niche architectural icon designed by award-winning W architects, promising a lifetime of opulence for the exclusive owners of the freehold abode illuminating Orchard Road. Enveloped within the pulsating heart of Singapore, Lloyd SixtyFive pampers the residents with the exclusive facilities and convenient access to nearby Orchard retails, 24-hour supermarket and dining options that are available at your doorstep in Killiney Road.
| Developer | TG (2010) Pte Ltd |
| Type | Residential Low to Mid-rise |
| Total | 76 |
| EXP Top | Dec 2017 |
| Address | 65 Lloyd Road |
| Location | D09 – Orchard / River Valley |
| Country | Singapore |
| Tenure | Freehold |
Site Plan of Lloyd SixtyFive
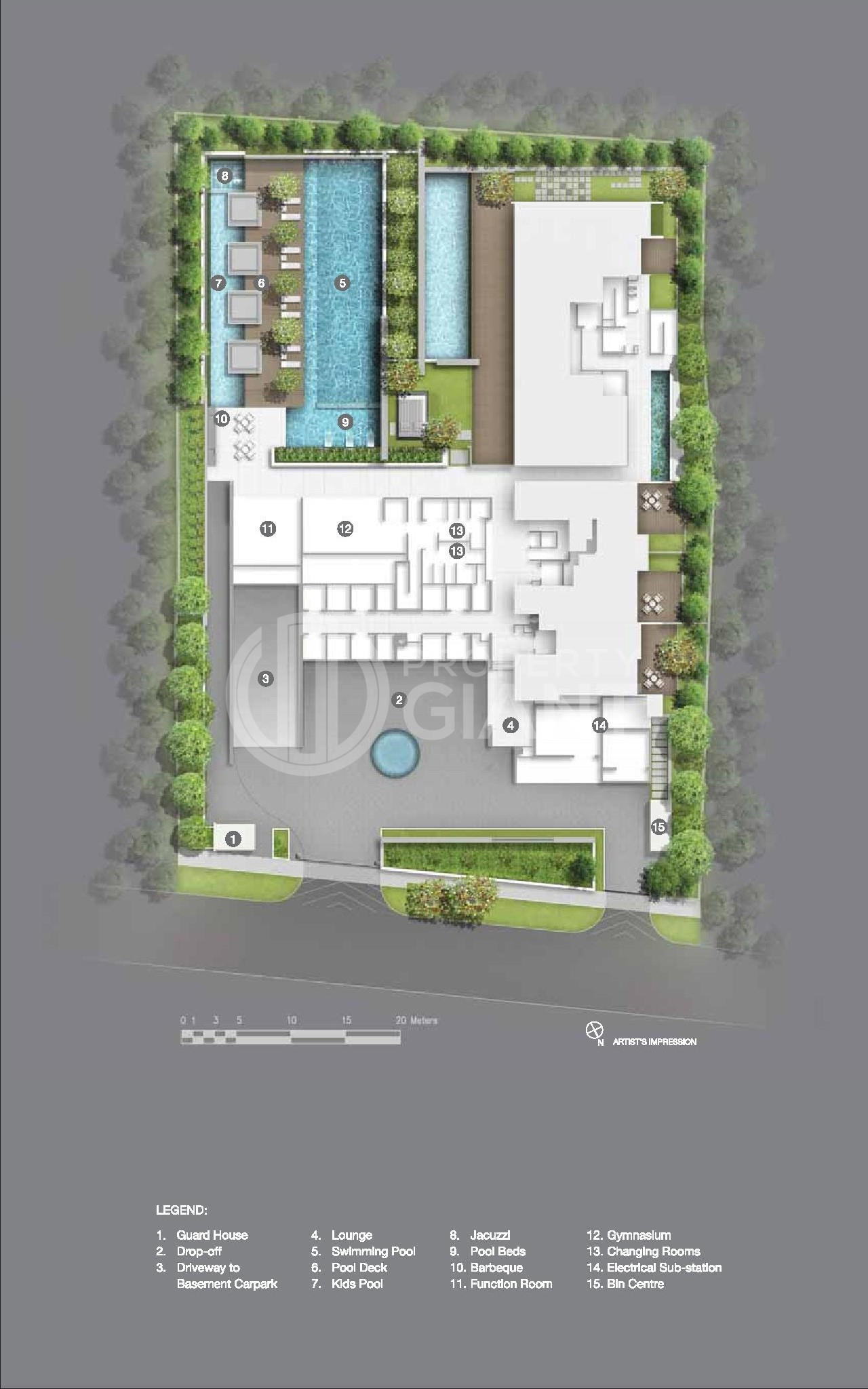
Elevation Chart of Lloyd SixtyFive
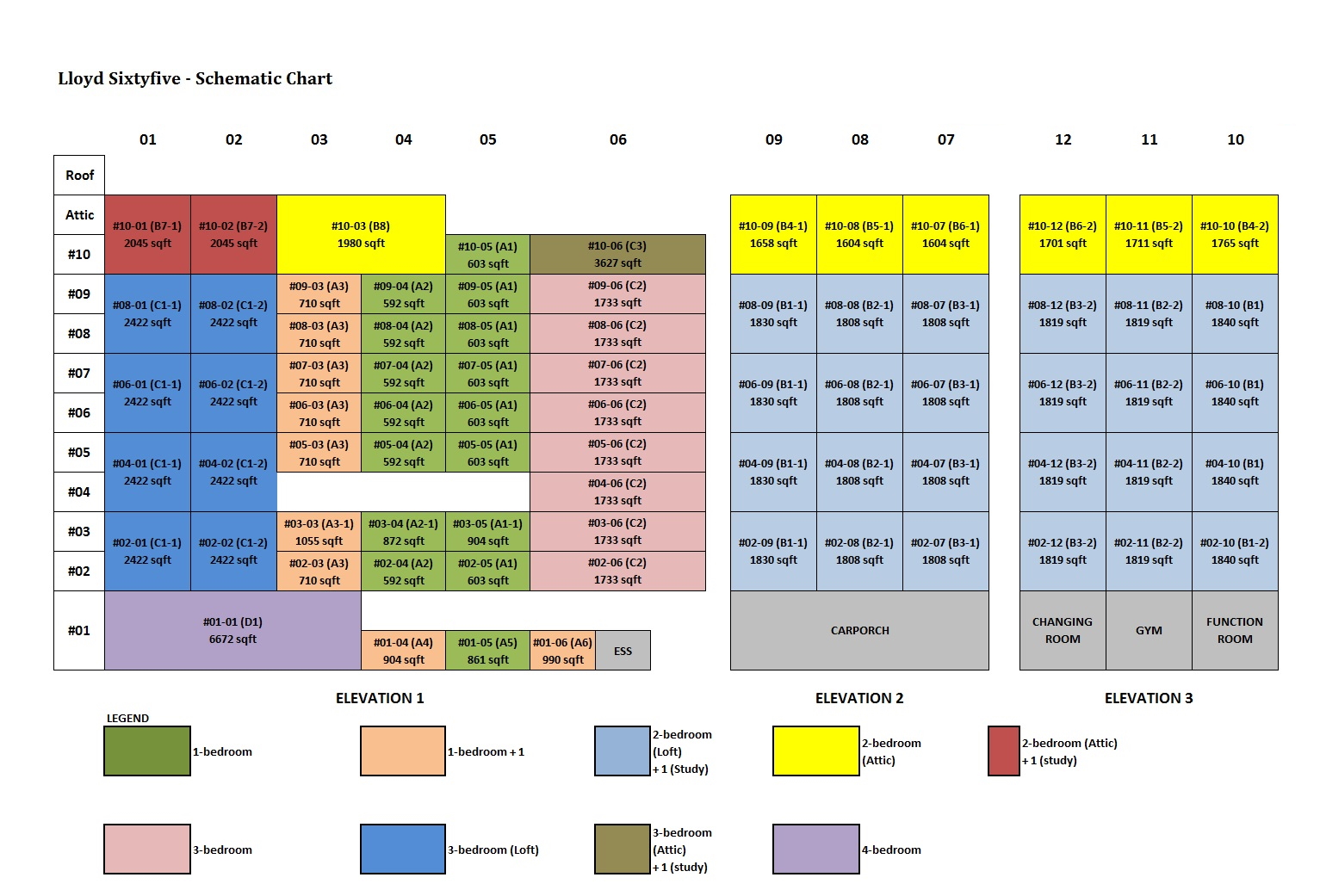
Lloyd SixtyFive Elevation Chart
Available Units
| Type | Size(sqft) | Floor Price | #Units |
| 1 Bedroom | 603 | $2,221,000 | 2 |
| 1 Bedroom (Double Volume) | 872 – 904 | $2,533,000 | 2 |
| 1 Bedroom + 1 | 710 – 990 | $2,684,000 | 4 |
| 2 Bedrooms (Attic) | 1981 | $6,052,000 | 1 |
| 2 Bedrooms (Attic) + Study | 2045 | $6,153,000 | 2 |
| 2 Bedrooms (Loft) | 1604 – 1765 | $5,137,000 | 6 |
| 2 Bedrooms (Loft) + Study | 1808 – 1841 | $5,054,000 | 19 |
| 3 Bedrooms | 1733 | TBA | 1 |
| 3 Bedrooms (Attic) + Study | 3638 | $12,935,000 | 1 |
| 3 Bedrooms (Loft) | 2422 | $6,849,000 | 5 |
| 4 Bedrooms | 6620 | $20,843,000 | 1 |



