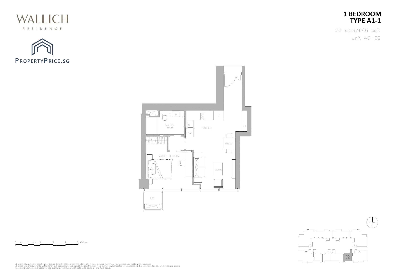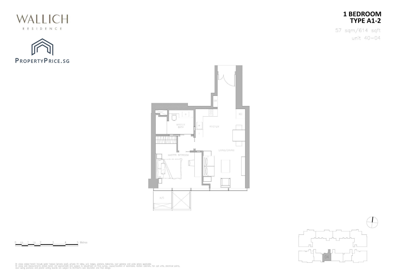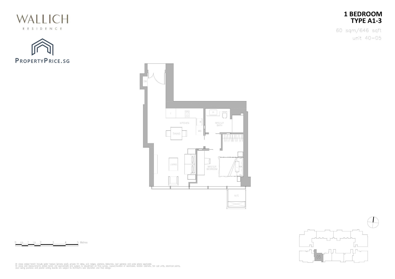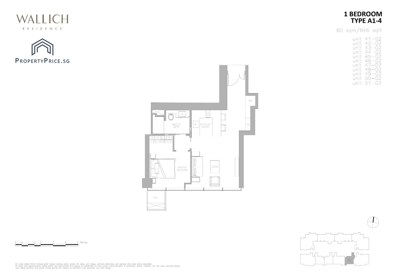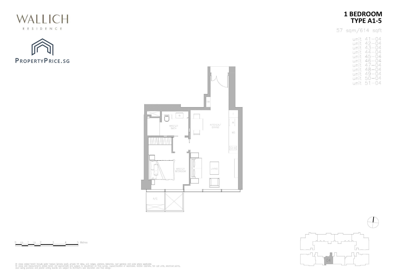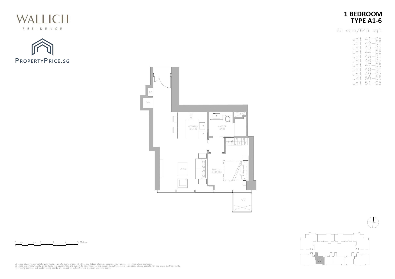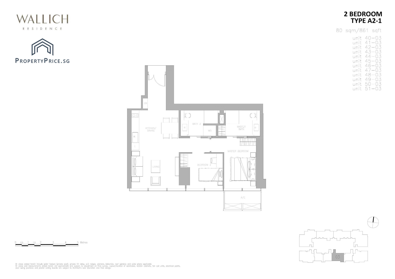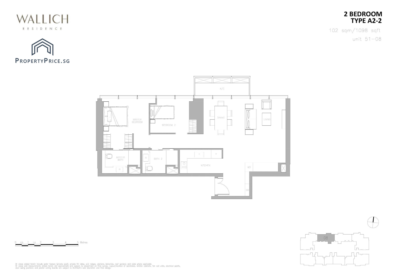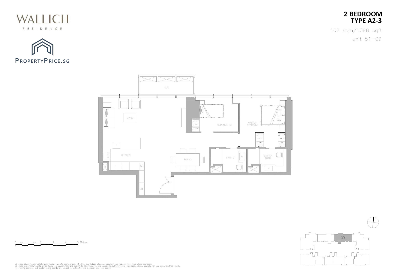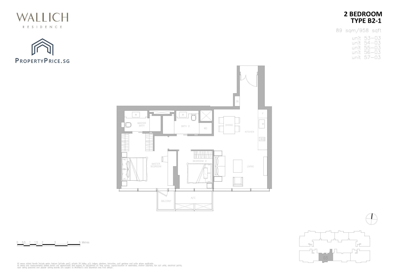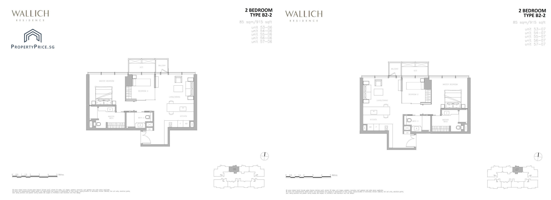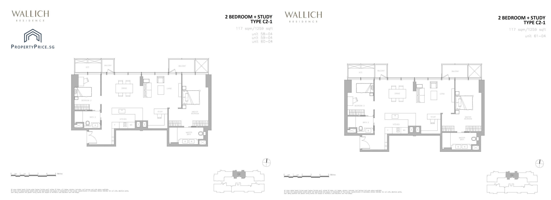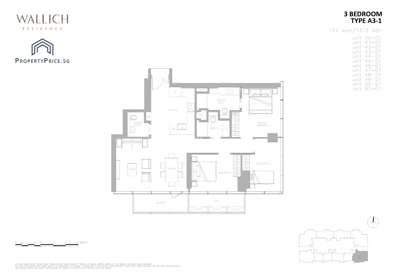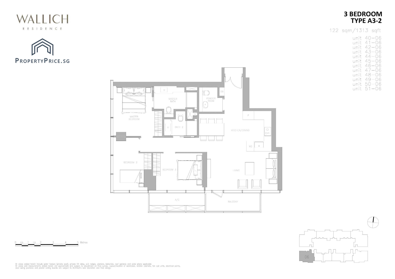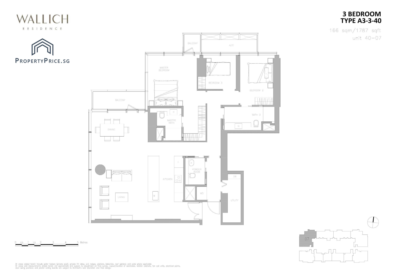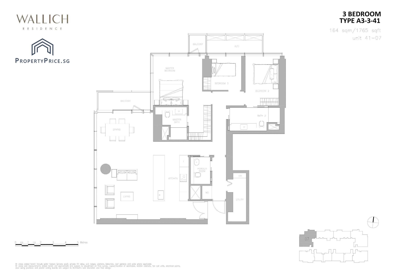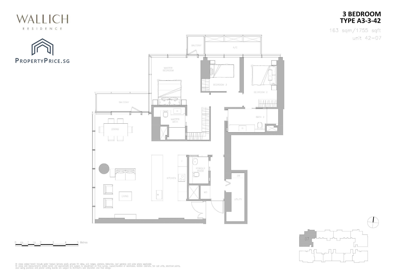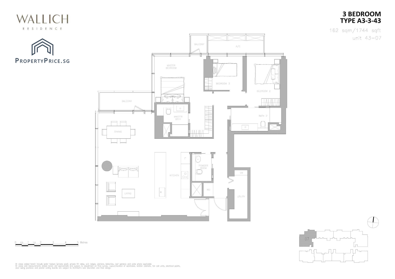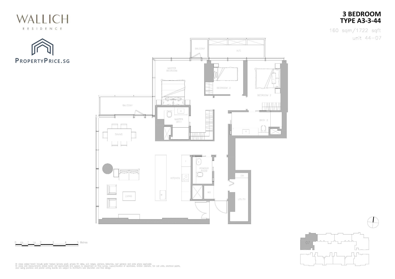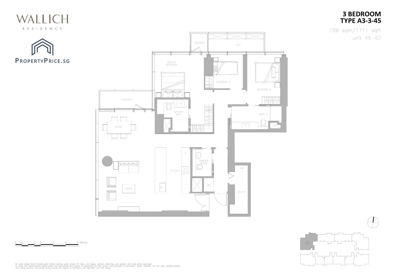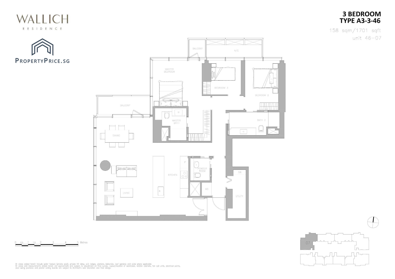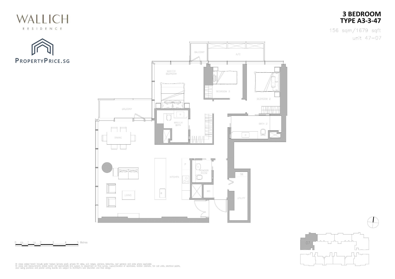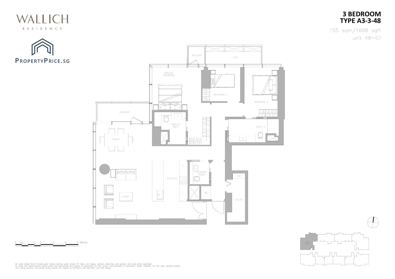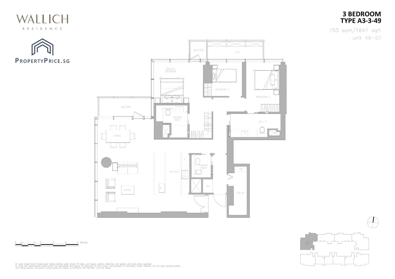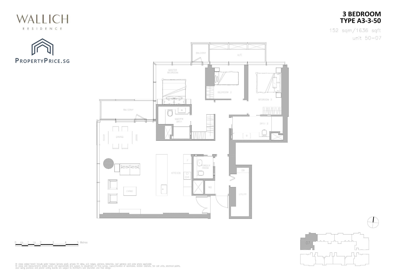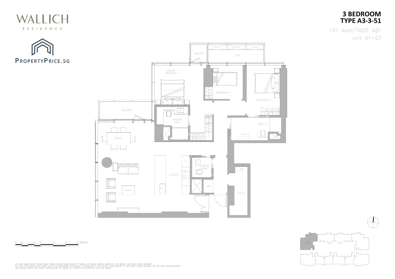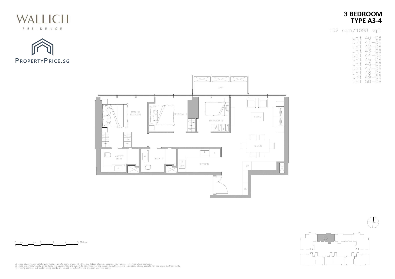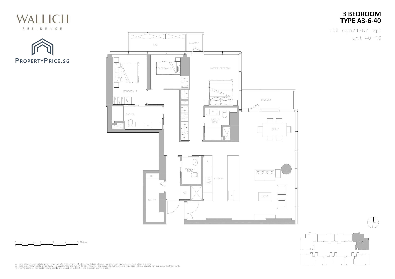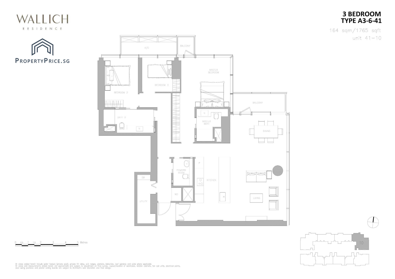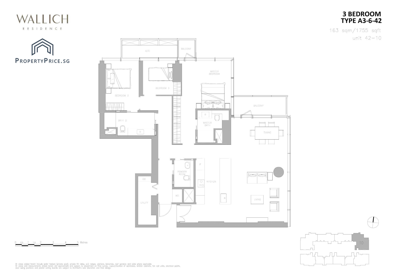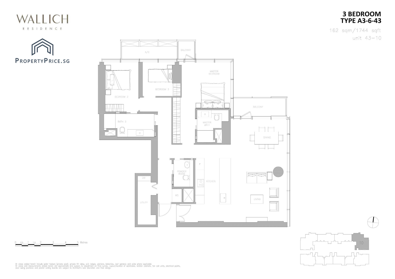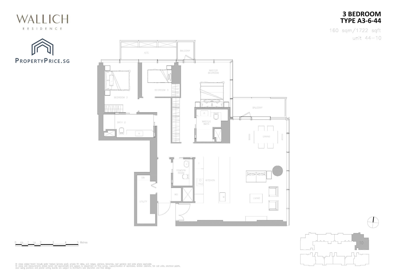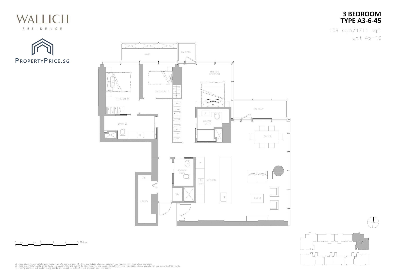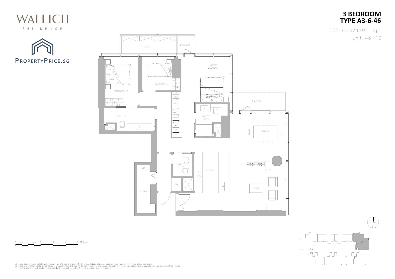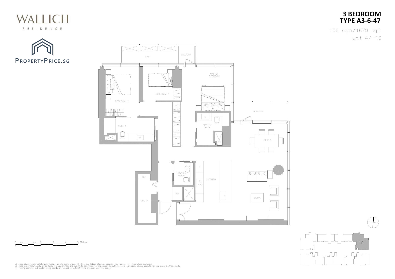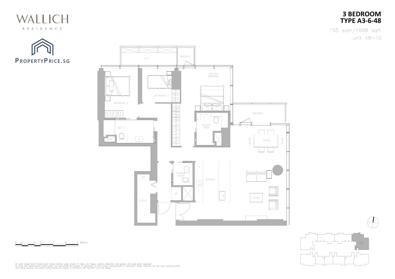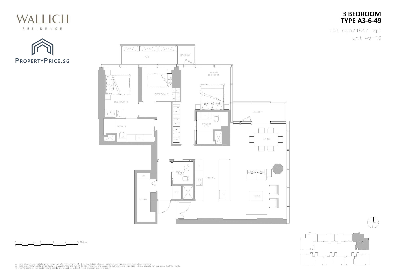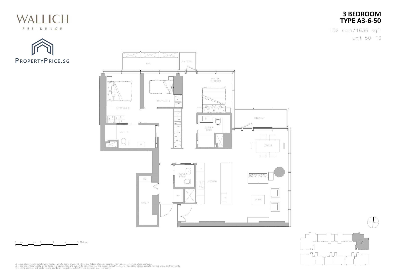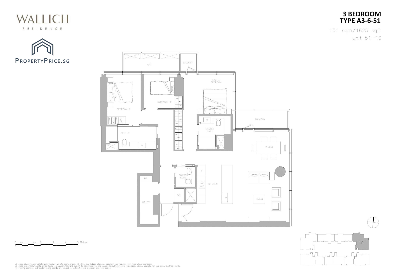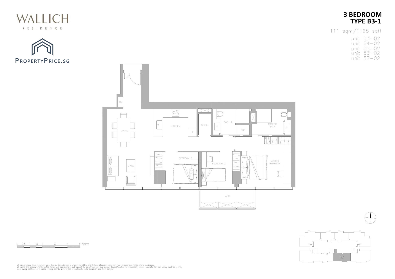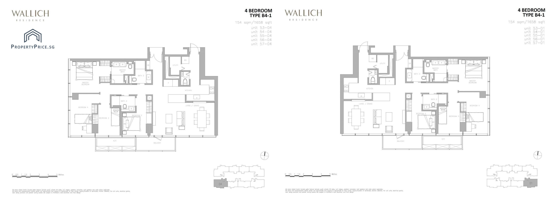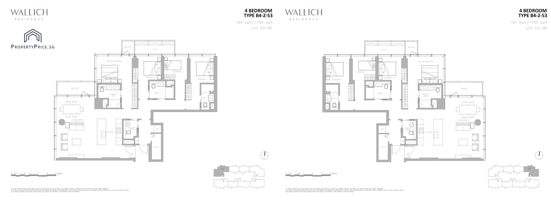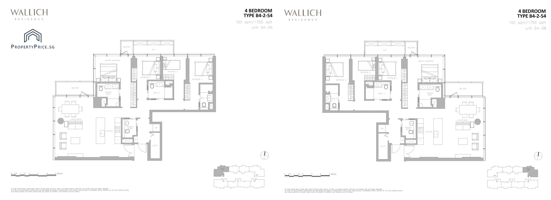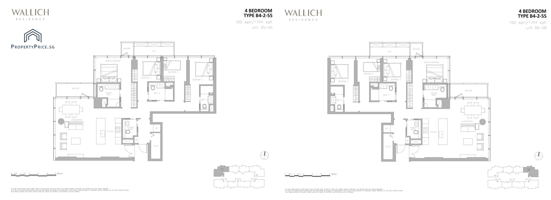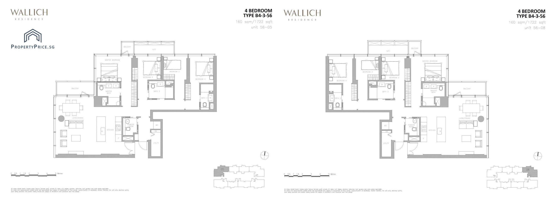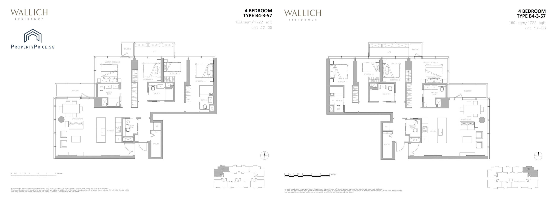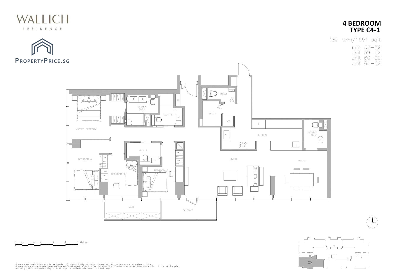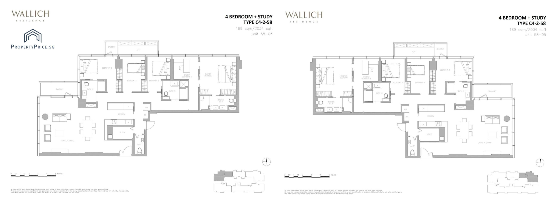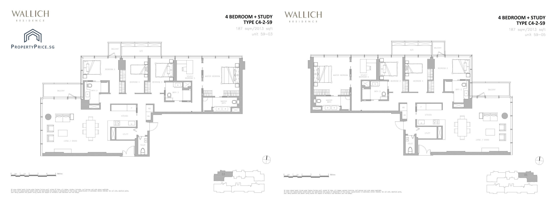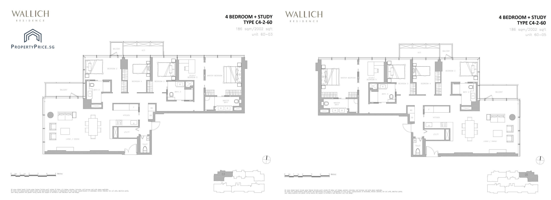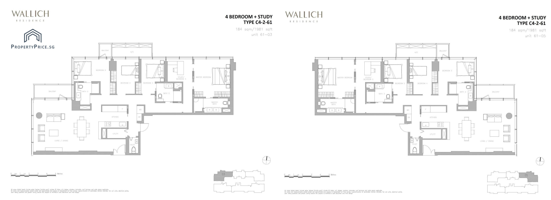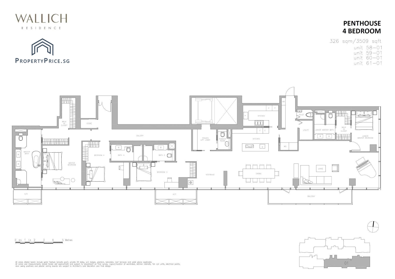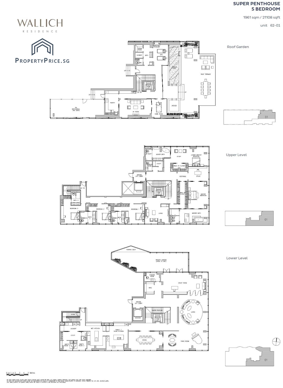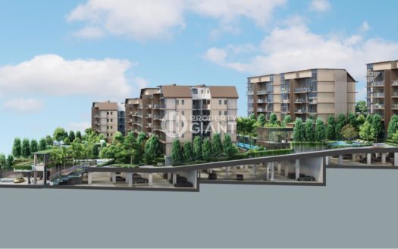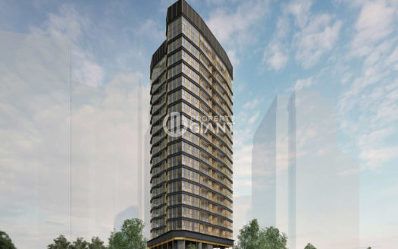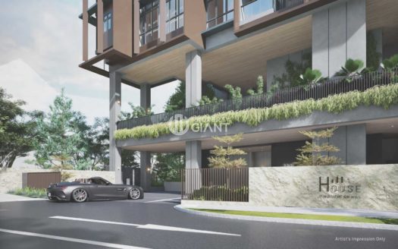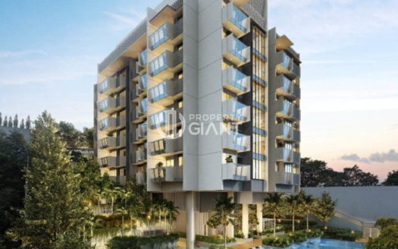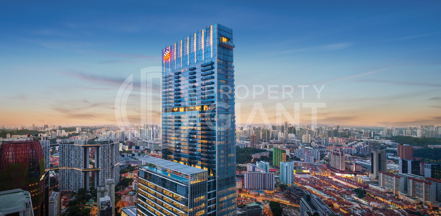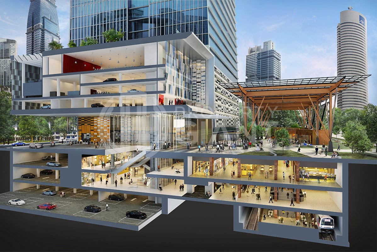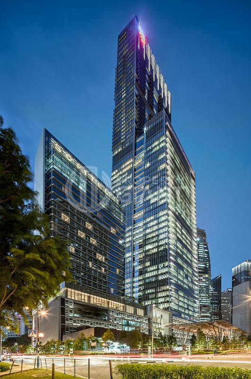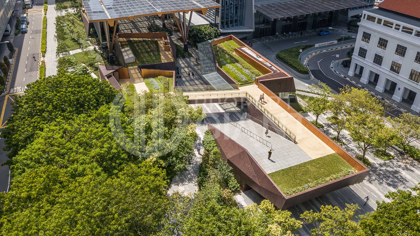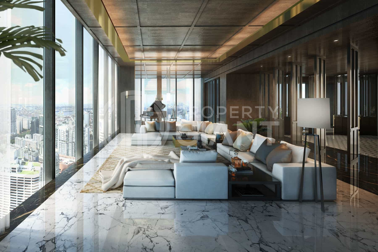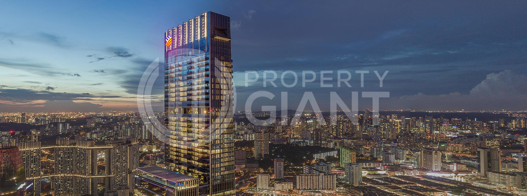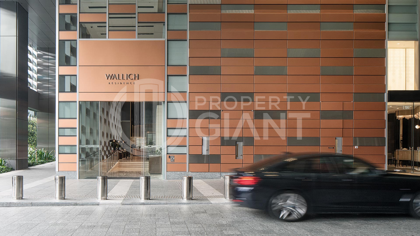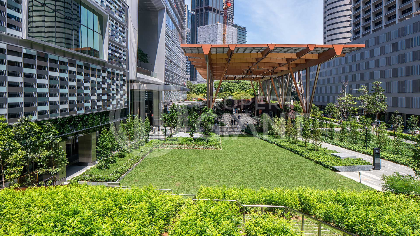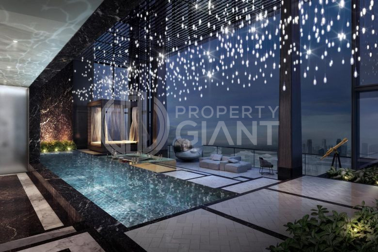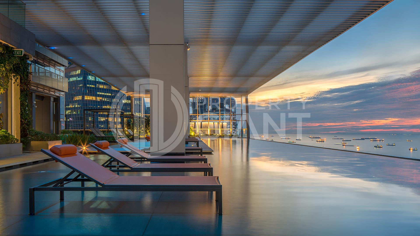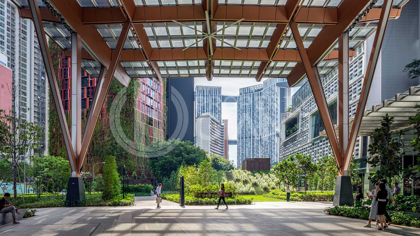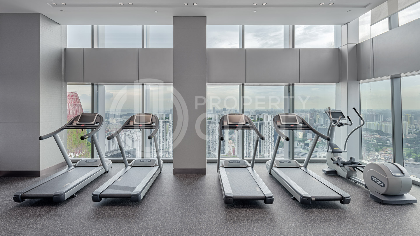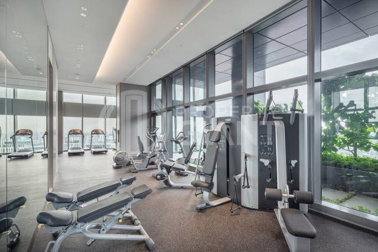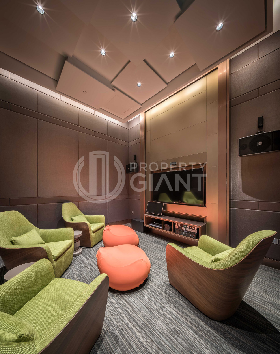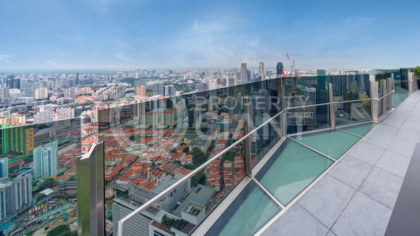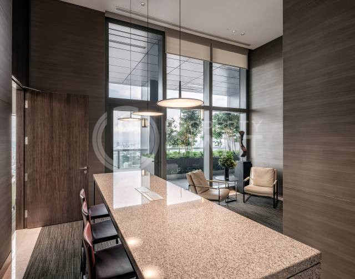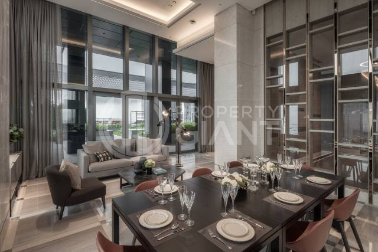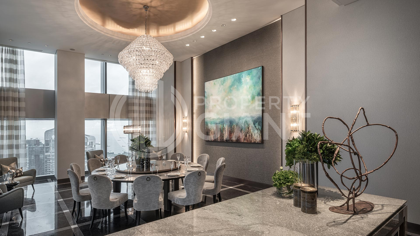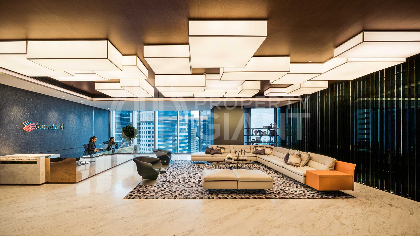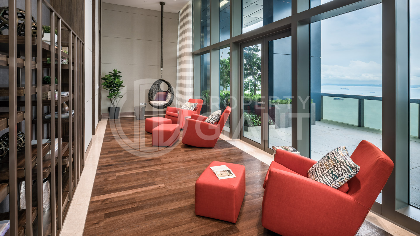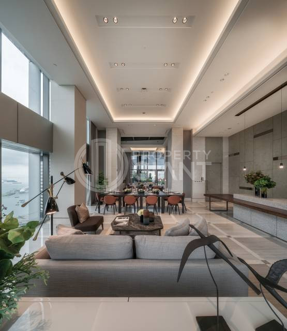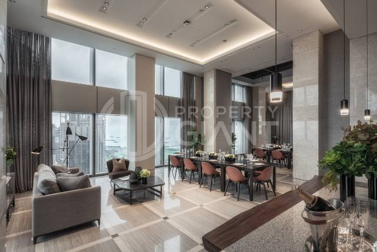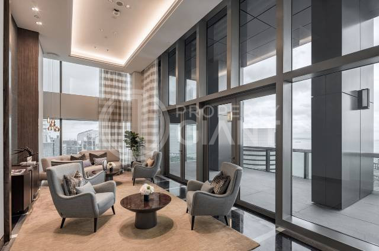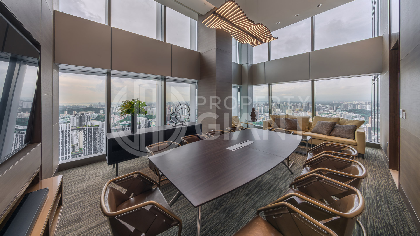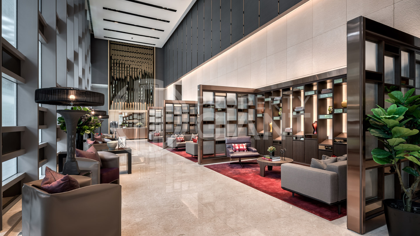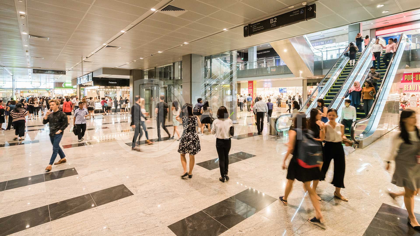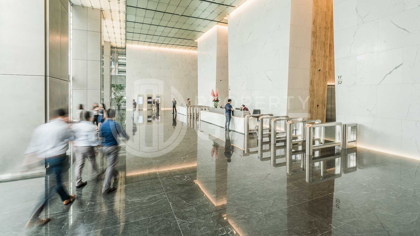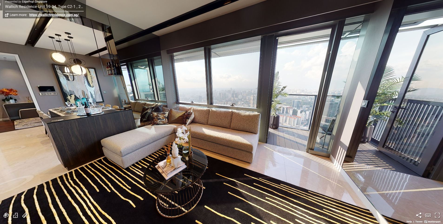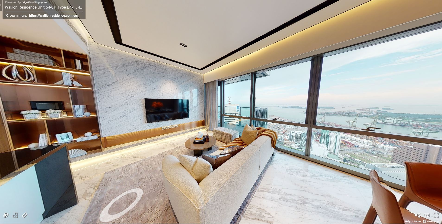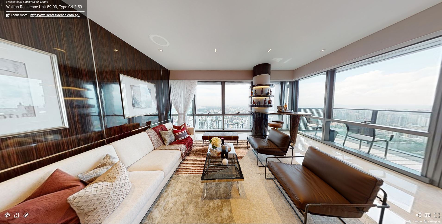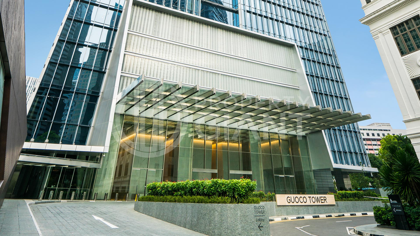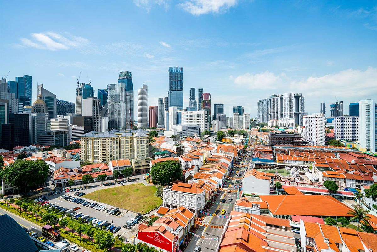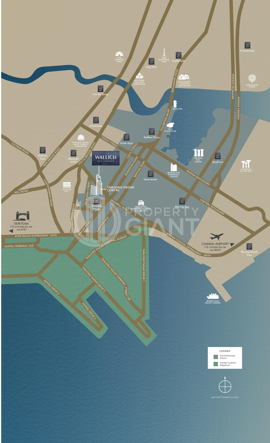Book Appointment to View Showflat
Overview
|
Property Status:
|
99 Years Leasehold |
|
Bedrooms
|
1 - 5 |
|
Bathrooms
|
1 - 9 |
|
Size
|
646 - 21108 sqft |
|
TOP Year:
|
2017 |
Description
Wallich Residence is one of Singapore’s brand new forthcoming projects developed by GuocoLand Limited. Strategically located at the heart of Central Business District (CBD) in District 2, it is part of Guoco Tower, which is currently Singapore’s tallest building. This review of Wallich Residence will explain why the development is suitable for individuals searching for a beautiful home with exceptional connections, numerous amenities, and impressive investment prospects.
| Developer |
GuocoLand |
| Type |
Residential Highrise |
| Total |
181 |
| Expected T.O.P. Date |
TOP Obtained |
| Address |
3 Wallich Street |
| Location |
D02 – Chinatown / Tanjong Pagar |
| Country |
Singapore |
| Tenure |
99 Years |
The development offers 181 luxurious homes, ranging from 1-bedroom units to 4-bedrooms units, four penthouses, and one super penthouse. There is also an office block, a ballroom, and a business hotel situated within the tower. In terms of facilities, Wallich Residence features an enclosed library, observation platforms, and an infinity pool for residents to enjoy.
Access to public transportation is convenient as Tanjong Pagar MRT Station (East-West Line) is right below Wallich Residence. It allows residents to reach Orchard Road within less than 10 minutes. The Wallich Residence’s key location provides easy access to the CBD, while the nearby Ayer Rajah Expressway (AYE), Marina Coastal Expressway (MCE), and Central Expressway (CTE) make it easy for residents to drive around.
Singapore General Hospital is only 10 minutes away by car from the residence, perfect for those who want to seek healthcare right in the neighbourhood. Residents who desire local foods and entertainment can visit Telok Ayer Market, Clark Quay Central, and Funan Mall, which are reachable within a short drive from the condo. For art enthusiasts, the ASEAN Civilisation Museum and National Gallery Singapore are not too far away from Wallich Residence as well.
For parents, Cantonment Primary School is one of the schools located very close to the residence. Other existing schools, such as Outram Primary Secondary School and Zhangde Primary School, are also reachable within a few minutes drive from Wallich Residence.
Call +65 8808 0788 WhatsApp
3D Virtual Tour of Wallich Residence 2 Bedroom Type B2-1, Unit 57-03, 958 sqft
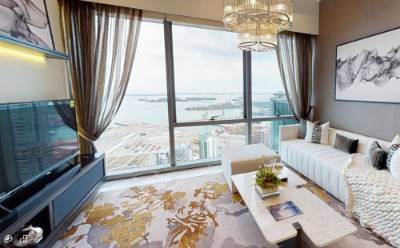
3D Virtual Tour of Wallich Residence 2 Bedroom + Study Type C2-1, Unit 59-04, 1259 sqft
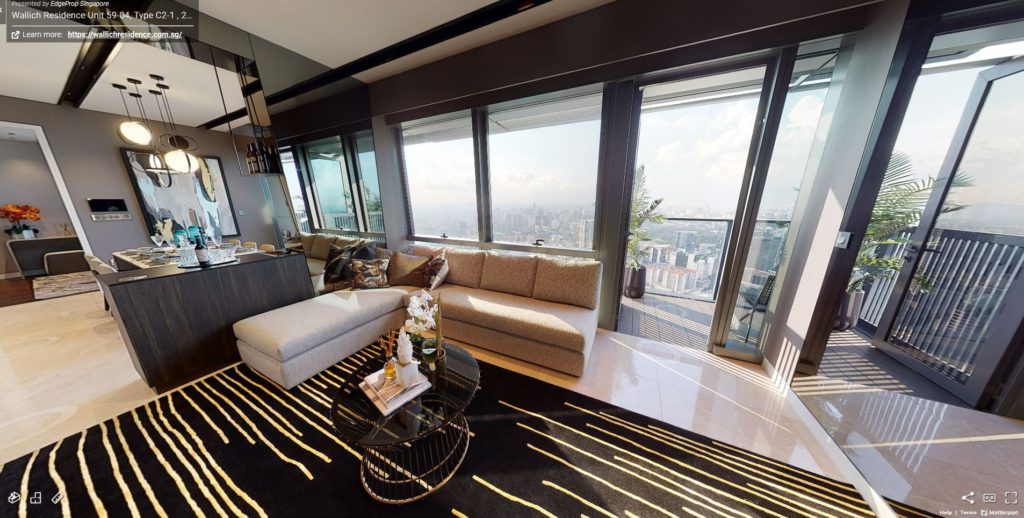
3D Virtual Tour of Wallich Residence 2 Bedroom + Study Type C2-1, Unit 58-04, 1259 sqft
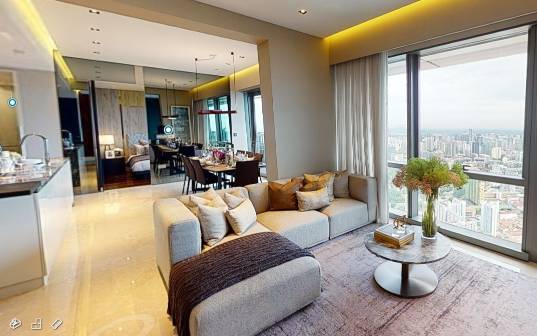
3D Virtual Tour of Wallich Residence 3 Bedroom Type A3, Unit 43-10, 1744sqft
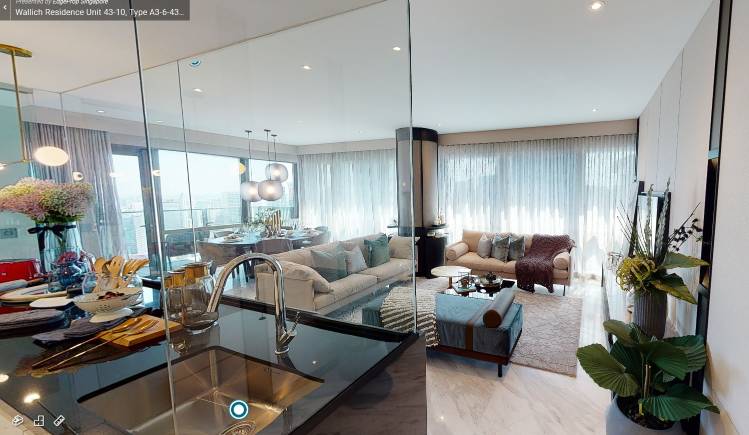
3D Virtual Tour of Wallich Residence 4 Bedroom Type B4-1, Unit 54-01, 1658 sqft
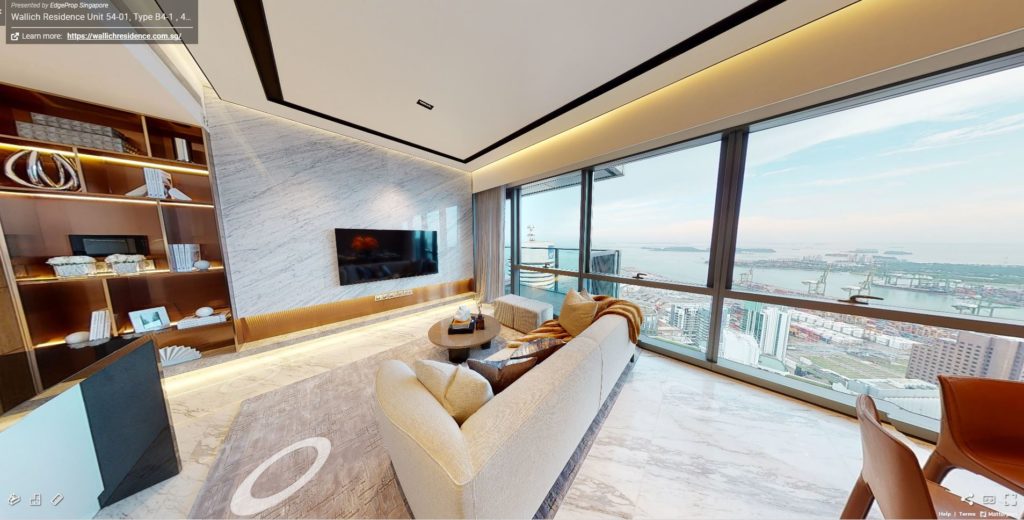
3D Virtual Tour of Wallich Residence 4 Bedroom Type C4-2, Unit 59-03, 2013 sqft
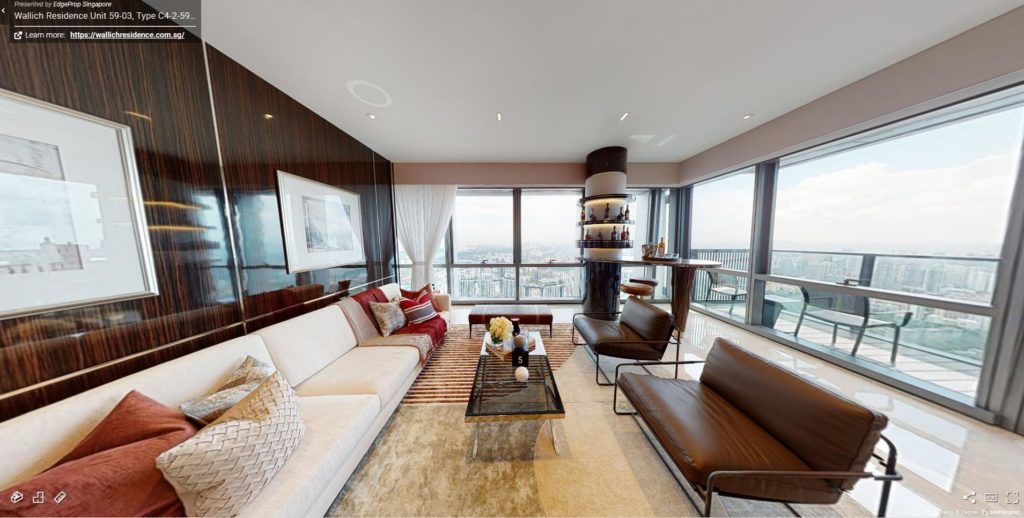
3D Virtual Tour of Wallich Residence 4 Bedroom Type PH, Unit 60-01, 3509 sqft
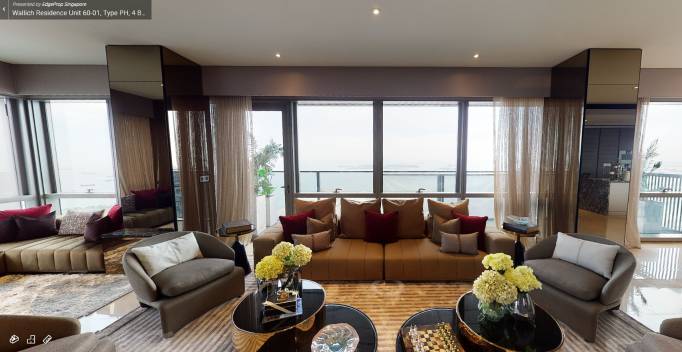
Watch Fly-Through Animation of Wallich Residence
Site Plan of Wallich Residence
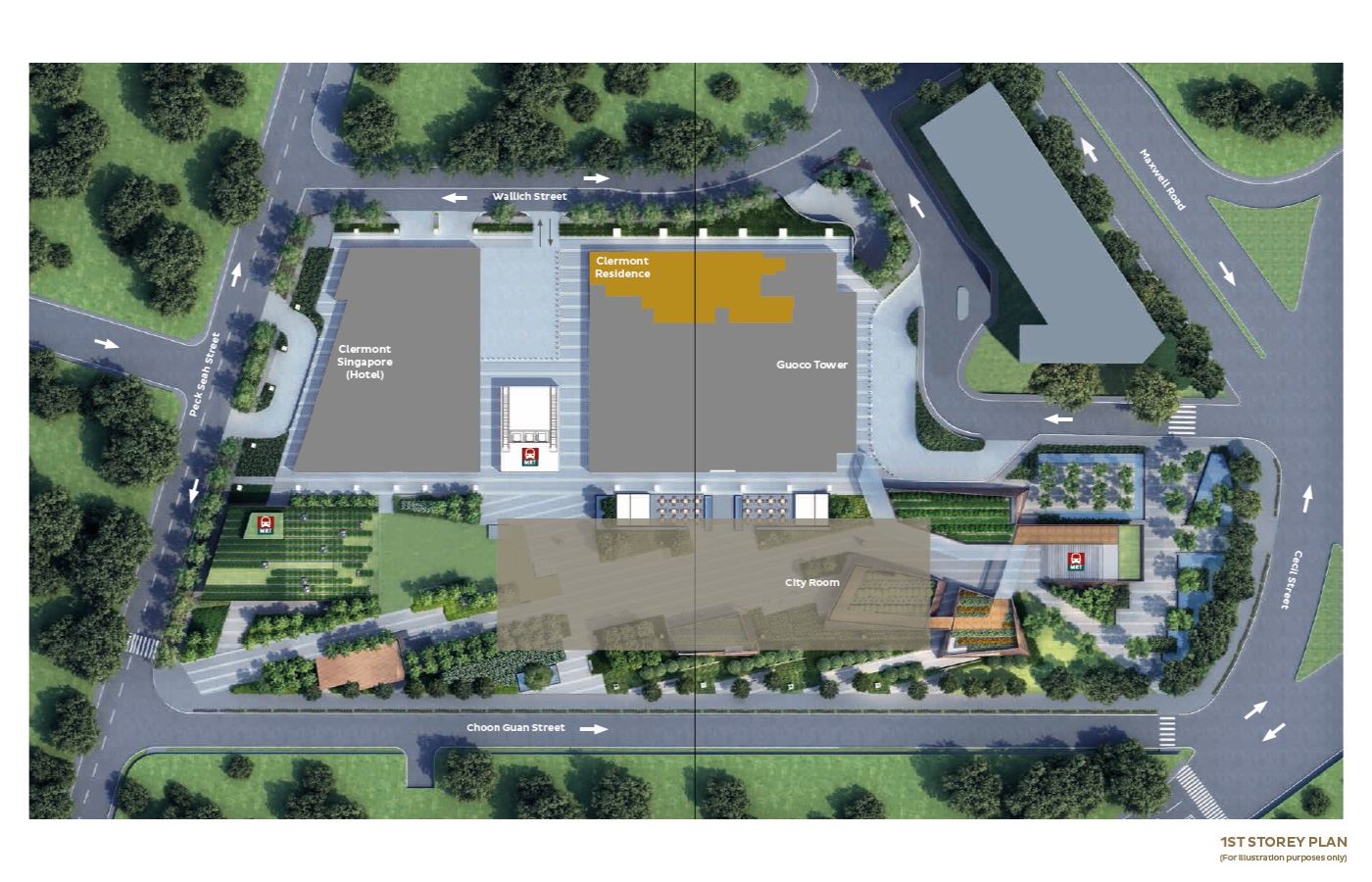
Elevation Chart of Wallich Residence
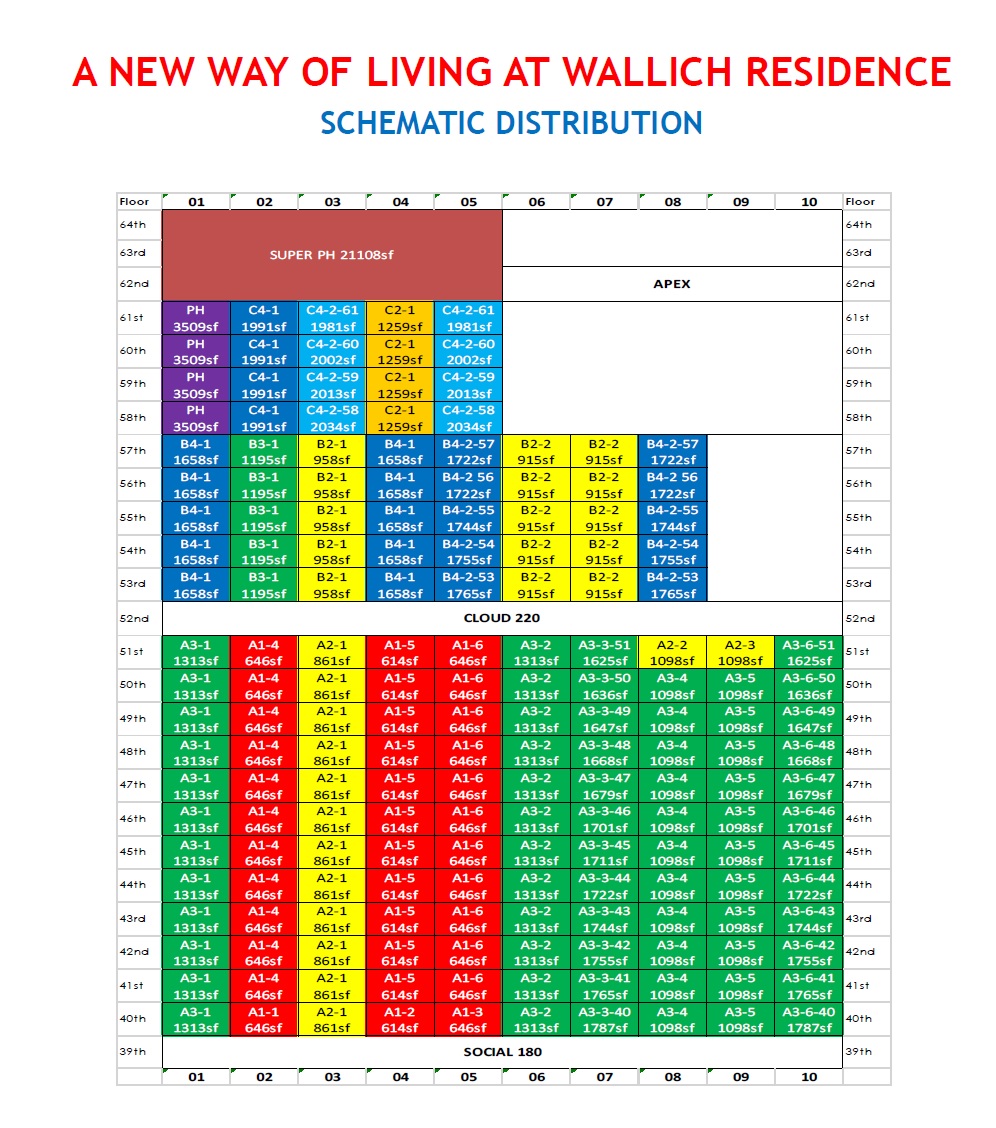
Available Units
| Type |
Size(sqft) |
Floor Price |
#Units |
| 2 BEDROOM |
915 – 958 |
$3,478,000 |
8 |
| 2 BEDROOM + STUDY |
1259 |
$5,588,000 |
3 |
| 3 BEDROOM |
1098 – 1787 |
$3,628,000 |
26 |
| 4 BEDROOM |
1658 – 1991 |
$6,038,000 |
13 |
| 4 BEDROOM + STUDY |
1981 – 2013 |
$8,378,000 |
5 |
| PENTHOUSE |
3509 |
$18,600,000 |
1 |
Schedule a Showflat Appointment Call +65 8808 0788 WhatsApp
Property Id : 30226
Price: From $ 3,478,000 for 2-bedroom
Property Size: 646 - 21108 sqft
Bedrooms: 1 - 5
Bathrooms: 1 - 9
TOP Year: 2017
Other Features
bbq pits
cabanas
dipping pool
gourmet dining room
gym
infinity pool
jacuzzi
library
lounge
networking suite
sky garden
theatrette
view deck
Type A1-1
1 Bedroom
size: 646 ft2
rooms: 1
baths: 1
Type A1-2
1 Bedroom
size: 614 ft2
rooms: 1
baths: 1
Type A1-3
1 Bedroom
size: 646 ft2
rooms: 1
baths: 1
Type A1-4
1 Bedroom
size: 646 ft2
rooms: 1
baths: 1
Type A1-5
1 Bedroom
size: 614 ft2
rooms: 1
baths: 1
Type A1-6
1 Bedroom
size: 646 ft2
rooms: 1
baths: 1
Type A2-1
2 Bedroom
size: 861 ft2
rooms: 2
baths: 2
Type A2-2
2 Bedroom
size: 1098 ft2
rooms: 2
baths: 2
Type A2-3
2 Bedroom
size: 1098 ft2
rooms: 2
baths: 2
Type B2-1
2 Bedroom
size: 958 ft2
rooms: 2
baths: 2
Type B2-2
2 Bedroom
size: 915 ft2
rooms: 2
baths: 2
Type C2-1
2 Bedroom + Study
size: 1259 ft2
rooms: 2
baths: 2
Type A3-1
3 Bedroom
size: 1313 ft2
rooms: 3
baths: 3
Type A3-2
3 Bedroom
size: 1313 ft2
rooms: 3
baths: 2
Type A3-3-40
3 Bedroom
size: 1787 ft2
rooms: 3
baths: 3
Type A3-3-41
3 Bedroom
size: 1765 ft2
rooms: 3
baths: 3
Type A3-3-42
3 Bedroom
size: 1755 ft2
rooms: 3
baths: 3
Type A3-3-43
3 Bedroom
size: 1744 ft2
rooms: 3
baths: 3
Type A3-3-44
3 Bedroom
size: 1722 ft2
rooms: 3
baths: 3
Type A3-3-45
3 Bedroom
size: 1711 ft2
rooms: 3
baths: 3
Type A3-3-46
3 Bedroom
size: 1701 ft2
rooms: 3
baths: 3
Type A3-3-47
3 Bedroom
size: 1679 ft2
rooms: 3
baths: 3
Type A3-3-48
3 Bedroom
size: 1668 ft2
rooms: 3
baths: 3
Type A3-3-49
3 Bedroom
size: 1647 ft2
rooms: 3
baths: 3
Type A3-3-50
3 Bedroom
size: 1636 ft2
rooms: 3
baths: 3
Type A3-3-51
3 Bedroom
size: 1625 ft2
rooms: 3
baths: 3
Type A3-4
3 Bedroom
size: 1098 ft2
rooms: 3
baths: 2
Type A3-5
3 Bedroom
size: 1098 ft2
rooms: 3
baths: 2
Type A3-6-40
3 Bedroom
size: 1787 ft2
rooms: 3
baths: 3
Type A3-6-41
3 Bedroom
size: 1765 ft2
rooms: 3
baths: 3
Type A3-6-42
3 Bedroom
size: 1755 ft2
rooms: 3
baths: 3
Type A3-6-43
3 Bedroom
size: 1744 ft2
rooms: 3
baths: 3
Type A3-6-44
3 Bedroom
size: 1722 ft2
rooms: 3
baths: 3
Type A3-6-45
3 Bedroom
size: 1711 ft2
rooms: 3
baths: 3
Type A3-6-46
3 Bedroom
size: 1701 ft2
rooms: 3
baths: 3
Type A3-6-47
3 Bedroom
size: 1679 ft2
rooms: 3
baths: 3
Type A3-6-48
3 Bedroom
size: 1668 ft2
rooms: 3
baths: 3
Type A3-6-49
3 Bedroom
size: 1647 ft2
rooms: 3
baths: 3
Type A3-6-50
3 Bedroom
size: 1636 ft2
rooms: 3
baths: 3
Type A3-6-51
3 Bedroom
size: 1625 ft2
rooms: 3
baths: 3
Type B3-1
3 Bedroom
size: 1195 ft2
rooms: 3
baths: 2
Type B4-1
4 Bedroom
size: 1658 ft2
rooms: 4
baths: 4
Type B4-2-53
4 Bedroom
size: 1765 ft2
rooms: 4
baths: 4
Type B4-2-54
4 Bedroom
size: 1755 ft2
rooms: 4
baths: 4
Type B4-2-55
4 Bedroom
size: 1744 ft2
rooms: 4
baths: 4
Type B4-3-56
4 Bedroom
size: 1722 ft2
rooms: 4
baths: 4
Type B4-3-57
4 Bedroom
size: 1722 ft2
rooms: 4
baths: 4
Type C4-1
4 Bedroom
size: 1991 ft2
rooms: 4
baths: 5
Type C4-2-58
4 Bedroom + Study
size: 2034 ft2
rooms: 4
baths: 4
Type C4-2-59
4 Bedroom + Study
size: 2013 ft2
rooms: 4
baths: 4
Type C4-2-60
4 Bedroom + Study
size: 2002 ft2
rooms: 4
baths: 4
Type C4-2-61
4 Bedroom + Study
size: 1981 ft2
rooms: 4
baths: 4
Penthouse
Penthouse
size: 3509 ft2
rooms: 4
baths: 6
Super Penthouse
Super Penthouse
size: 21108 ft2
rooms: 5
baths: 9
Property Reviews
You need to login in order to post a review
Similar Listings
Enquire For Price
Terra Hill, a brand new freehold development located in the prime city fringe District 5 i
[more]
Terra Hill, a brand new freehold development located in the prime city fringe District 5 in Singapore. This unique
[more]
Enquire For Price
One Draycott, a 16-storey residential high-rise development by Champsworth Development Pte
[more]
One Draycott, a 16-storey residential high-rise development by Champsworth Development Pte Ltd (a 50% associated co
[more]
Enquire For Price
The Hill House, a stunning low-rise residential development by the highly regarded develop
[more]
The Hill House, a stunning low-rise residential development by the highly regarded developers Macly, Roxy, and LWH,
[more]
Enquire For Price
Haus on Handy is a residential high-rise construction developed by CDL Regulus Pte. Ltd. I
[more]
Haus on Handy is a residential high-rise construction developed by CDL Regulus Pte. Ltd. It’s in the middle o
[more]












